
 |
|
|||||||||||||||||
|
|
||||||||||||||||||
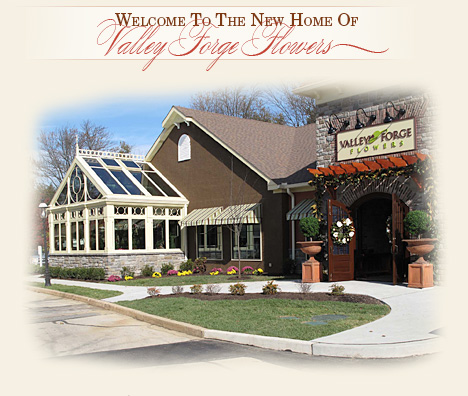
VALLEY FORGE FLOWERS IS MOVING AND GROWING!
To the splendid plan and attentive direction of
Valley Forge Flowers is the consumate source for all your floral needs: Valley Forge Flowers - Wayne Location
To learn how Samuel Gerbino and Jeff Martin can create exceptional architectural solutions for you, reach them at: JTA Associates
UPDATE November 1, 2011: The Greenhouse and Garden Window are complete
and Valley Forge Flower Shop is open for business! Here are a few photos we took on opening day, including a photo of
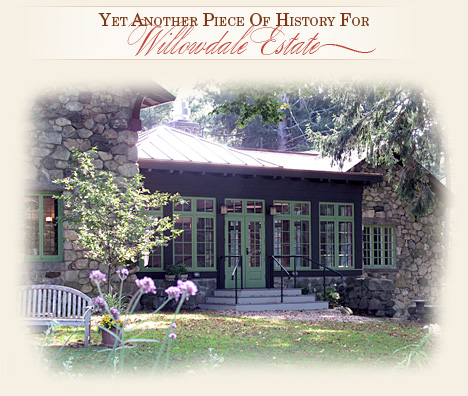
Willowdale Estate Selects Renaissance
To Help Re-Create The Conservatory At Historic Bradley Palmer Mansion Built in 1901 as the summer retreat of prominent Boston lawyer and industrialist Mr. Bradley Palmer, Willowdale was originally designed with horse barn and coach room existing under the same roof as the living space. In the 1920’s after representing the United States in negotiations at the Treaty of Versailles, Mr. Palmer returned and built a proper barn and coach house so he could transition his retreat into the elegant entertaining home that it is today. With that conversion came an elegant formal dining area, a beautifully ornate orchestra balcony, and many other intricate Arts-and-Crafts details - with the renovated areas showing Mexican influence from Bradley’s time working on the Texas-Mexico border as President of the United Fruit Company. In 2007 the Forsythe-Fandetti family revitalized the mansion and grounds of Willowdale enhancing the space with a central Courtyard Butterfly Garden and a hand-crafted Tented Pavilion. After 3 years of hosting elegant galas and events, Willowdale Estate is proud to announce its next phase of restoration: the re-construction of Bradley Palmer’s all season conservatory. Let Willowdale's consumate professionals host your next special event:
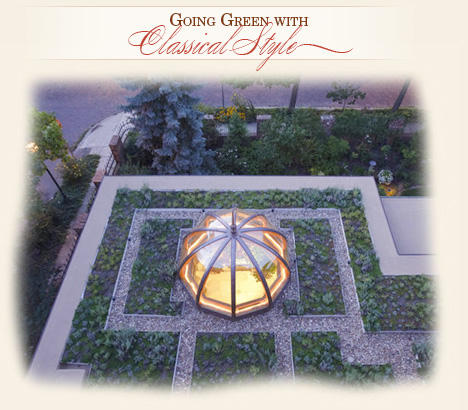
Renaissance Participates in Yet Another
GREEN LIVING ROOF! Noted Dayton, Ohio architect Chuck Chambers was commissioned to create a period-appropriate conservatory for his clients' historic 1845 Greek Revival home. Initially, the project was to be a one or two story conservatory addition constructed with brick to match the existing structure with a pitched glass roof. It quickly became apparent that a one story structure would be better suited to the scale, simple elegance and balanced form of the house, and a pitched glass roof would interfere with the second story windows. The decision was made to utilize a flat roof, which opened up many possibilities, including using a domed skylight in the middle of the space with a "living roof" growing between the parapet walls and the dome curb. The live roof will incorporate several varieties of sedum and lavender, and will have an irrigation system and and a decorative stone pathway to access the plants for maintenance. Renaissance was called on to provide a well-insulated glass dome with timless copper exterior cladding and a warm natural wood interior. To learn how Chuck Chambers can provide architectural solutions for you:
The excellent general contractor, and certified "Live Roof Installer" is:
UPDATE October 1, 2009: The conservatory is complete and the glorious Green Living Roof is flourishing!
In addition to graciously supplying these beautiful photos, Chuck Chambers adds a few closing comments: but after talking with Renaissance Conservatories, it soon became evident that it would be the project's primary design element. It's such a natural centerpiece for the living roof. The quality of the dome materials and how they're constructed
The client couldn't have been more pleased with the dome's
-Chuck Chambers, Chambers Architecture 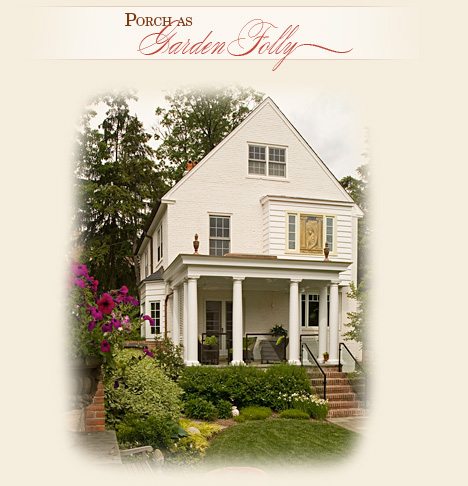
NARI Honors Wentworth, Inc. With National CotY Award
Chevy Chase, MD, April 1st, 2009 – The National Association of the Remodeling Industry (NARI) named Wentworth, Inc. of Chevy Chase, Maryland, the 2009 National CotY Grand Award winner in the category Residential Exterior Under $100,000. The porch was the final embellishment to a client's 1923 brick home, described as "porch as garden folly", requiring a custom skylight by Renaissance Conservatories. The homeowners, fond of their tranquil brick walled garden, use their porch as a viewing perch for their garden. The dining room's French doors open onto the elevated porch, and the owners felt a skylight was necessary so as not to darken the adjacent dining room and to admit natural light to their new porch. The porch faces east for good morning light. Although desirable to maximize the porch's ceiling height at 9'-0", it created a conflict with a second floor master bedroom window. To maximize the ceiling height, and to minimize any viewing obstruction, a gently sloped flat roof with flat-seam copper was designed. The copper roof looks good when viewed from the second floor master bedroom and integrates with the custom copper-clad skylight by Renaissance Conservatories. The roofer was impressed with the skylight's easy installation A traditional porch is not complete without a bead board ceiling, and to minimize the problem of "a hole cut in the ceiling for a skylight, the porch ceiling was framed in a "hopper-like" shape that slopes up to the skylight, all finished in bead board. This design detail maximizes natural light, elevates the ceiling space, and leads the eye upward to the skylight crescendo.
 Congratulations Bruce, on a great design and great execution! Learn how Bruce Wentworth can provide award-winning solutions to your architectural, interior and construction needs:
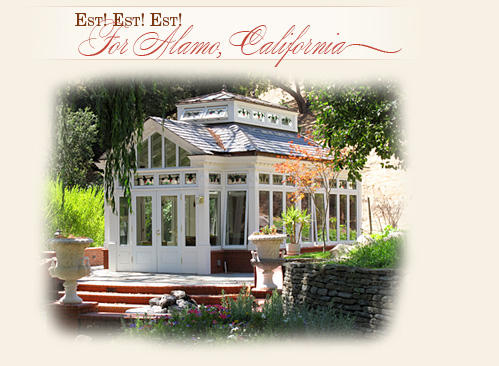
The Anticipation of Completion Is Like Uncorking The First Bottle Of A Very Good Year!
It won't be long before this Renaissance Conservatory stands proud at the center of our clients' new landscaping. The elegant garden folly will abound with natural light, making it a perfect retreat for reading, reposing, or gathering with friends and family. UPDATE September 1, 2009: The conservatory is complete! 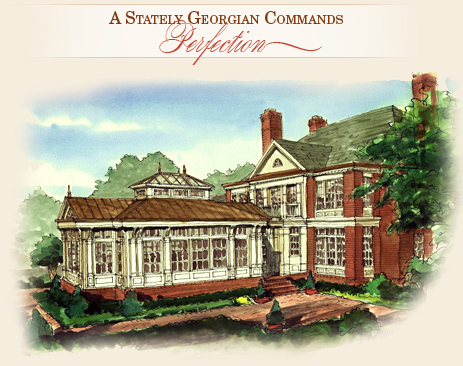 Another Renaissance Conservatory In The Classical Tradition
When Columbus, Ohio's master renovator Michael Matrka was searching for a conservatory for his special clients, Renaissance responded and closely collaborated with Matrka's design team to create a conservatory plan worthy of the fine home. To learn more how Matrka can help solve your special building needs visit Michael Matrka Master Renovator & Builder, or give Andy McGillicuddy a call at 614-486-7707. UPDATE September 18, 2007: The conservatory is framed and under roof. Renaissance is working on the exterior trim. We'll start the intricate interior finishes next week. 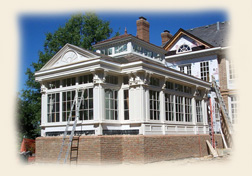 UPDATE December 15, 2007: The conservatory is finished on schedule, and everyone is anxiously awaiting Spring landscaping. Check back to see how this glorious conservatory harmonizes with the home and new landscaping. 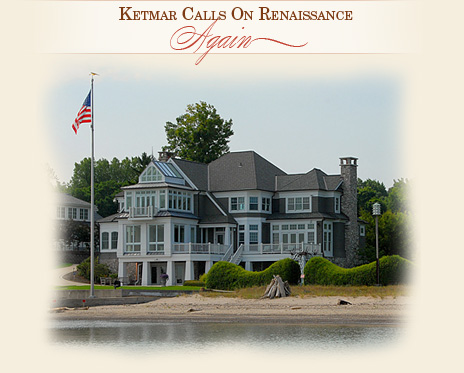 Coastal Living At Its Absolute Best!
For the third time in almost as many years, Charlie and Marie Kenton of Ketmar Development have called on The Renaissance Design Team to help create still another beautifully unique conservatory for New York State's Finger Lakes Region. The stunning 3-story solarium is but the latest in a series of architecturally appropriate additions and renovations to this spectacular Lake Ontario home. To learn how Ketmar Development can create the home of your dreams, including exciting lakefront and lakeview homeownership opportunities in their new Community of Seneca Point Landing on scenic Lake Canandaigua, give Charlie and Marie a call at (585) 381-7041, or visit their web site at www.ketmar.com. See and learn more about this conservatory project by visiting the Renaissance Gallery. 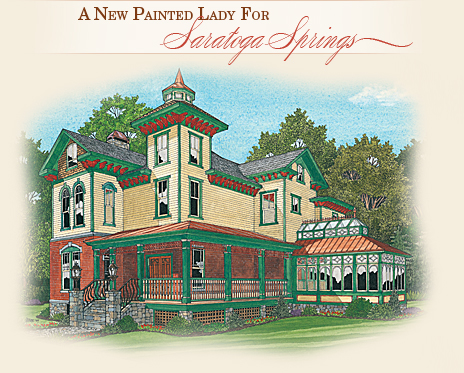 2007 Showcase of Homes, Saratoga Springs, NY
Renaissance is privileged to have been selected by master home builders Jeff and Joe Snyder, to create a harmonious conservatory for their forthcoming two-story Victorian home. This exquisitely detailed residence will be featured in the 2007 Saratoga Springs Showcase of Homes, which you are invited to tour in late September and early October, 2007. To learn more about acquiring this splendid property, or to discover home ownership opportunities at Saratoga's exciting new Oak Ridge Community, give Snyder Builders a call at (518) 488-2610, visit their web site at www.oakridgesaratoga.com, or email them at snyderbuilders@nycap.rr.com UPDATE June 1, 2007: The conservatory is nearly finished! 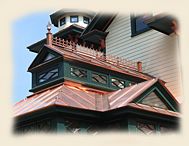 UPDATE June 6, 2007: Showcase dates have been announced: September 29 & 30 Octboer 6 & 7 October 13 & 14 UPDATE October 15, 2007: The Showcase was a huge success, with 3,793 visitors at 8 Oak Ridge Boulevard. Snyder Builders have received two Showcase Awards, with more likely to follow. If you were unable to visit the home during the Showcase, you can still appreciate it's curbside charm by taking a leisurely sidewalk stroll through the beautiful Oak Ridge Community. 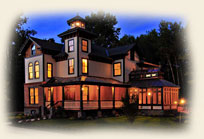 VALUABLE LINKS: 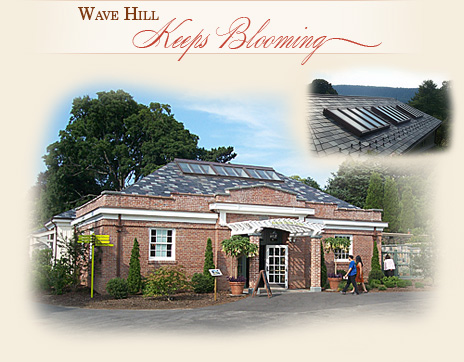 Perkins Visitor Center Opens At New York's Wave Hill
Renaissance is proud to have been called on to participate on the highly anticipated hub of New York's Wave Hill public gardens. Designed by Robert A.M. Stern Architects, the centrally located Visitor Center remains true to its turn-of-the- century brick and masonry heritage. Renaissance's contribution are the understated copper-clad skylights which filter natural light into the core of the facility and onto the exuberant new map and colorful mural of Wave Hill's many diverse and meandering gardens. Be sure to make the Perkins Visitor Center your starting point on your next visit to Wave Hill. Visit Wave Hill's informative web site. 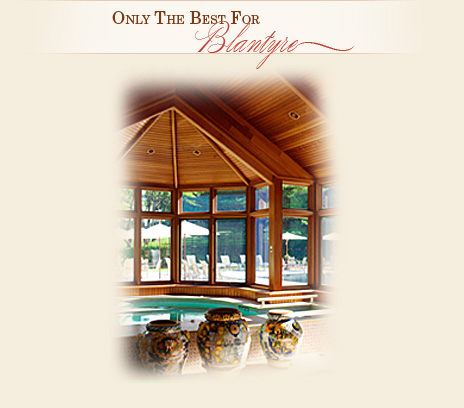 Blantyre Commissions Renaissance For New Spa
If you have ever enjoyed a blissful summer stay at Blantyre, and wished you could savor this exquisite retreat throughout the seasons, the good news is Blantyre is now open for your year round enjoyment. Added to Blantyre's many 5-star amenities is their new and improved Potting Shed Spa, where you can indulge yourself in any manner of luxurious relaxation. Experience all the Berkshires have to offer, and even more when you stay at this sumptuous world-class hotel. Visit Blantyre's web site. |
 |
|
|
GARDEN WINDOWS & GARDEN BAY WINDOWS ~ LANTERNS & SKYLIGHTS ~ COMMERCIAL HORTICULTURAL GREENHOUSES ~ WINDOW & DOOR SYSTEMS ~ POOL & SPA ENCLOSURES |
Site Map |